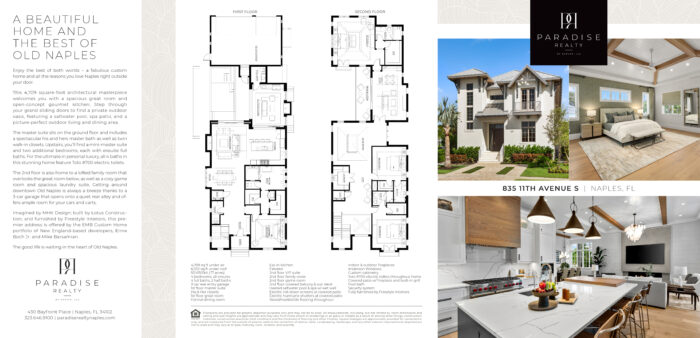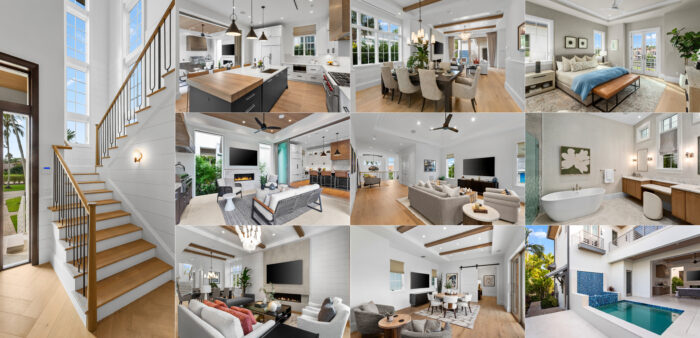835 11th Ave S, Naples, FL
about the home
AT-A-GLANCE
4,709 sq ft under air
6,032 sq ft under roof
50’x150’lot (.17 acres)
4 bedrooms, all en-suite
4 full baths, 2 half baths
4 car garage w/ car lift, rear entry
1st floor master suite
Custom his & her closets
1 st floor great room
Formal dining room
Eat-in kitchen
Elevator
2nd floor VIP suite
2nd floor family room
2nd floor game room
2nd floor covered balcony & sun deck
Heated saltwater pool & spa w/ wet wall
Electric roll-down screens at covered patio
Electric hurricane shutters at covered patio
Wood/marble/tile flooring throughout
Indoor & outdoor fireplaces
Anderson Windows
Custom cabinetry
Toto #700 electric toilets throughout home
Covered patio w/ fireplace and built-in grill
Pool bath
Security system
Fully furnished by Freestyle Interiors
LOCATION
835 11th Avenue, S, Naples, FL
Old Naples
CONTACT
RANDY PORTER
Paradise Realty
(323) 646-9100
randyporter@lotusnaples.com


